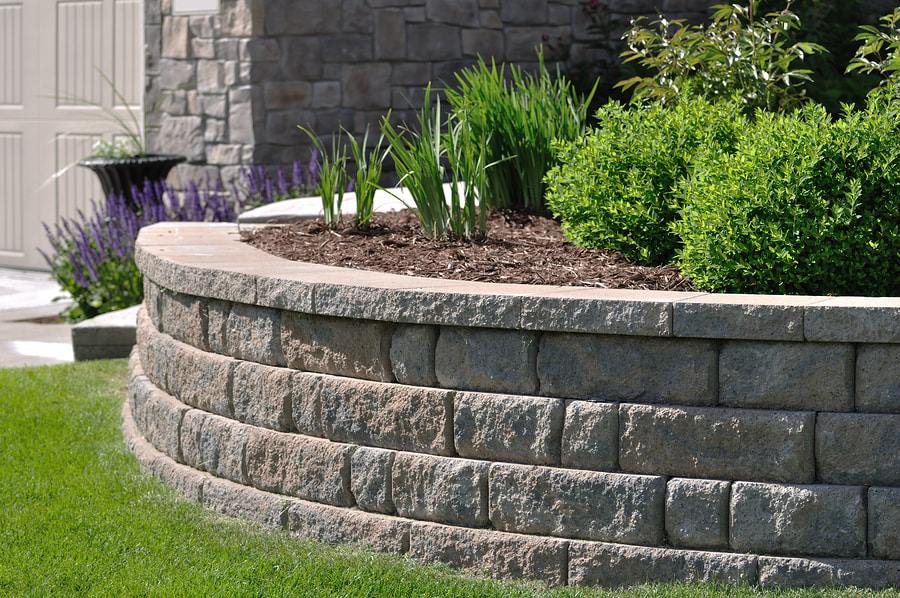Retaining Walls
|
Retaining walls have an important job to do. They have to hold the earth itself back. A retaining wall is used where you want to maintain earth in a place where a natural slope means that it won't stay put if you leave it to its own devices. The wall literally keeps it in place which means that as well as looking great (well our walls look great anyway) it also has to be tough enough for the task and that means engineering excellence as well as masonry skills in order to be sure that retaining wall will remain retaining. There are cases where a retaining wall isn't just for holding back soil – some retaining walls actually hold back other walls where angles don't match up or issues of subsidence mean that the older wall is losing its shape. Technically a basement partition is also a retaining wall but the term is mostly used for freestanding walls. No matter the situation; as a trusted block wall contractor we build them all.
Cavity Retaining Walls Cavity retaining walls were once common with two layers of classic masonry walls and a cavity between them that was then filled with concrete to provide the structural strength. The hidden part of the equation was a solid base, also usually concrete underneath, that added its weight to wall and helped hold back the earth. These days we normally find ourselves maintaining cavity retaining walls rather than building them from scratch as other techniques have proved more popular including the use of concrete masonry units (CMU blocks). Block Core Wall Block core walls are built around a CMU block which is essentially a concrete structure incorporating steel reinforcements within it. A cantilever design is typically used to give it strength so that the earth pressing down on the base plate (the heel slab) of the CMU block is also providing the strength to help the vertical part of the block wall resist the push from the soil. Rather than have two layers of brick as with a traditional cavity retaining wall a block core wall only requires one layer of brick as a cladding on the outer side of the CMU block. As well as traditional brick this also enables a wide range of decorative bricks to be used without compromising the water resistant qualities that are required. Buttressed Wall Where the forces at play are really major we look for the extra support of buttressing which means mini walls called counter forts that run perpendicular to the facing wall and are built as one monolithic concrete slab with the CMU. The result is an invisible but hugely strong boost to the structure of the wall. Anchored Retaining Walls In rare cases where there isn't the space to use CMUs and there is a need for a thin layer of retaining wall holding soil back we can use soil anchors buried deep in the soil itself that pull the wall into the soil and give the structure the necessary strength to resist. |
|

